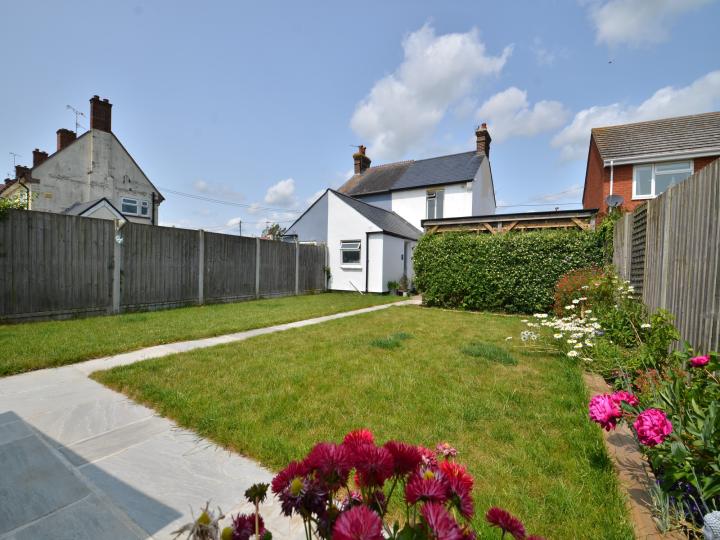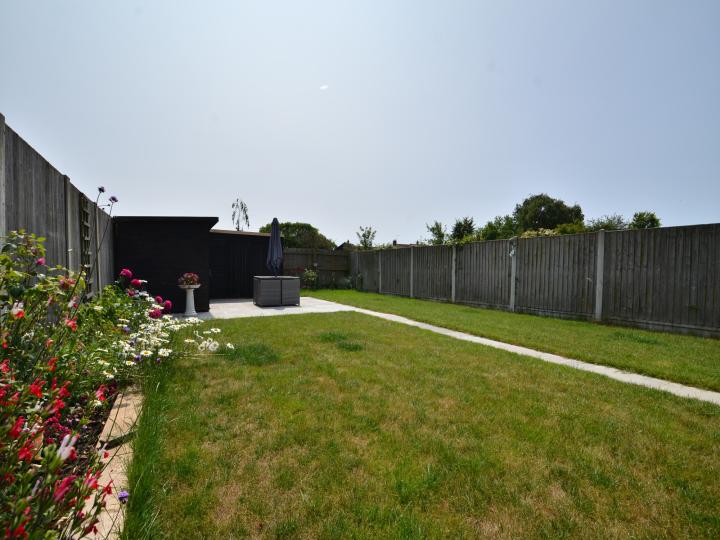Property Information
Type Semi-detached houseBedrooms 2
Bathrooms 1
Reception Rooms: 2
Parking Yes
Gardens Yes
Property Description
Patrick James is delighted to present this immaculate two-bedroom, two-reception room semi-detached home, an exceptional blend of timeless character and modern comfort.
Thoughtfully updated and beautifully maintained, this residence is truly move-in ready. A brand-new kitchen, fresh redecoration, and a wealth of original features, including solid wood floors and elegant fireplaces add to the home’s unique charm. Offering two spacious double bedrooms, a welcoming lounge and dining room, and a generously sized southeast-facing rear garden, this home is perfectly complemented by off-road parking via a secure carport.
Room Details
Lounge (13'6" x 11')
The entrance opens into a bright and inviting lounge, featuring a charming fireplace and original solid wood floorboards—an ideal space to unwind in comfort.
Dining Room (10'11" x 10'10")
The separate dining room boasts a second feature fireplace, beautiful original flooring, stylish wood panel accents, understairs storage, and French doors that open directly to the rear garden.
Kitchen (13'10" x 7'3")
Recently refurbished, the kitchen offers a range of sleek wall and base units, space for a range-style oven, a sink drainer, and smart tiled flooring. A double glazed window and garden access door bring in natural light and functionality.
Bathroom (7'3" x 5'6")
Tastefully tiled throughout, the bathroom includes a bath with a wash hand basin, low-level WC, and an obscure glazed rear window for privacy.
First Floor Landing
Carpeted stairs lead to a bright landing with access to both bedrooms.
Bedroom One (13'6" x 11'1")
A generously proportioned master bedroom with a large front-facing window, built-in wardrobes, carpeted flooring, and a radiator.
Bedroom Two (11'1" x 10'7")
The second double bedroom enjoys garden views, a storage cupboard, plush carpeting, and a radiator for year-round comfort.
Exterior
Rear Garden – approx. 65ft
This southeast-facing garden has been recently landscaped and is mainly laid to lawn, with a patio pathway leading to a stylish patio area—perfect for outdoor entertaining. Framed by raised flower beds, the garden also features a timber summer house and large carport, with double gates providing secure off-road parking. Fully enclosed with fence paneling for added privacy.
Since purchasing the property, the owners have carried out the following works to the home;
- New roof
- Fitted kitchen
- Gas supply connected to property
- New Valiant boiler
- New radiators
- Complete re-wire with additional data points throughout
- Plastered throughout
- Double gates installed
- Car port structure built
- Fully redecorated throughout
- Landscaped Rear Garden
Information provided by Land Registry
Local Authority - Essex
Council Tax Band: B
Annual Price Council Tax: £1,694
Conservation Area No
Flood Risk - Very low
Floor Area - 753 ft 2 / 70 m 2
Plot size - 0.07 acres
1. Patrick James Property Consultants internal Anti Money Laundering guidelines state that an intending purchasers will be asked to produce identification documentation at the stage of offering along with proof of mortgage or funds.
2. These particulars do not constitute part or all of an offer or contract.
3. The measurements indicated are supplied for guidance only and as such must be considered incorrect.
4. Potential buyers are advised to recheck the measurements before committing to any expense.
5. Patrick James Property Consultants have not tested any apparatus, equipment, fixtures, fittings or services and it is the buyers interests to check the working condition of any appliances.
6. Patrick James Property Consultants have not sought to verify the legal title of the property and the buyers must obtain verification from their solicitor.
7. Patrick James Property Consultants have not tested any electrical or gas items; these checks should be carried by registered personal.
8. If you have previously viewed this property with another estate agent please advise Patrick James Property Consultants at the earliest opportunity; we will ask this be confirmed in writing.
.



















