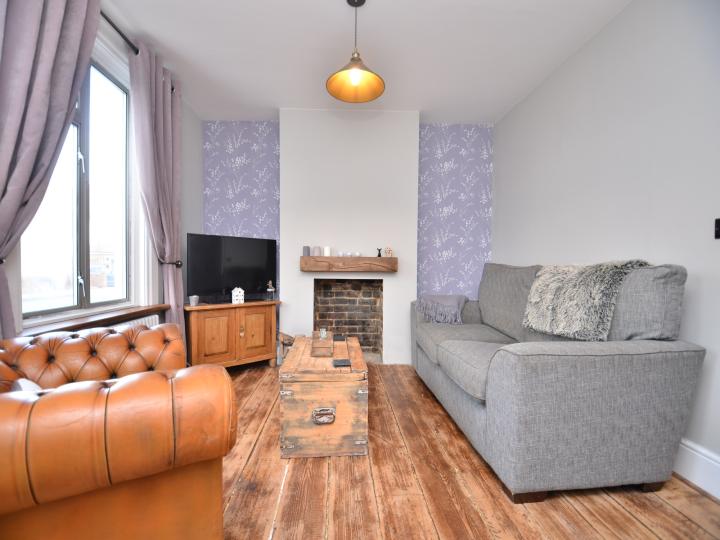Description
Patrick James is thrilled to introduce this pristine two-bedroom, two-reception room semi-detached residence. Immaculately presented and truly move-in ready, this home seamlessly combines a wealth of original features with contemporary enhancements. It features a brand-new kitchen, has recently undergone a tasteful redecoration, offers two generously proportioned double bedrooms, a welcoming lounge and dining room, and is complemented by a spacious rear garden and the added convenience of off-road parking.
Lounge (13'6 x 11')
The entrance door ushers you into a welcoming lounge adorned with a feature fireplace and original solid wood floorboards.
Dining Room (10'11 x 10'10)
The dining room is graced with its own feature fireplace, original solid wood floorboards, an elegant wood panel feature wall, convenient understairs storage, and double glazed French doors leading to the rear garden. Radiant warmth is provided by a radiator.
Kitchen (13'10 x 7'3)
The kitchen, recently upgraded, showcases a range of wall and base units, a sink drainer, ample space for a range oven, and tiled flooring. Natural light streams in through a double glazed window to the rear, and there's a convenient door leading to the garden.
Bathroom (7'3 x 5'6)
This well-appointed bathroom features an obscure double glazed window to the rear, a low-level WC, a bath with a wash hand basin, and tasteful full tiling.
Ascending the stairs to the first floor:
Landing
The carpeted landing grants access to the various rooms within the residence.
Bedroom One (13'6 x 11'1)
The master bedroom enjoys an abundance of natural light through its double glazed window at the front. It's carpeted and equipped with a radiator.
Bedroom Two (11'1 x 10'7)
The second bedroom boasts a double glazed window to the rear, a convenient storage cupboard, plush carpeting, and a radiator for comfort.
Rear Garden 65ft approx.
The southeast-facing rear garden, primarily laid to a lawn, is enclosed by fence paneling. A charming shed adorned with an array of flourishing plants and a mature tree graces the rear garden. Additionally, double gates open to a carport area, providing secure parking.
EPC Rating - F
Local Authority - Tendring Council
Freehold
The Vendors have advised they have completed the below works over the last 3 years
- New roof
- Fitted Kitchen
- Gas supply connected to property
- New Vaiant boiler
- New radiators
- Complete re-wire with addiontal data points throughout
- Plastered Throughout
- Double gates installed
- Car port structure built
Agents Notes - read prior to viewing the property.
1. Patrick James Property Consultants internal Anti Money Laundering guidelines state that an intending purchasers will be asked to produce identification documentation at the stage of offering along with proof of mortgage or funds.
2. These particulars do not constitute part or all of an offer or contract.
3. The measurements indicated are supplied for guidance only and as such must be considered incorrect.
4. Potential buyers are advised to recheck the measurements before committing to any expense.
5. Patrick James Property Consultants have not tested any apparatus, equipment, fixtures, fittings or services and it is the buyers interests to check the working condition of any appliances.
6. Patrick James Property Consultants have not sought to verify the legal title of the property and the buyers must obtain verification from their solicitor.
7. Patrick James Property Consultants have not tested any electrical or gas items; these checks should be carried by registered personal.
8. If you have previously viewed this property with another estate agent please advise Patrick James Property Consultants at the earliest opportunity; we will ask this be confirmed in writing.
.
Features
Map
Street View
Under the Property Misdescription Act 1991 we endeavour to make our sales details accurate and reliable but they should not be relied upon as statements or representations of fact and they do not constitute any part of an offer of contract. The seller does not make any representations to give any warranty in relation to the property and we have no authority to do so on behalf of the seller. Services, fittings and equipment referred to in the sales details have not been tested (unless otherwise stated) and no warranty can be given as to their condition. We strongly recommend that all the information which we provide about the property is verified by yourself or your advisers. Under the Estate Agency Act 1991 you will be required to give us financial information in order to verify you financial position before we can recommend any offer to the vendor.

















